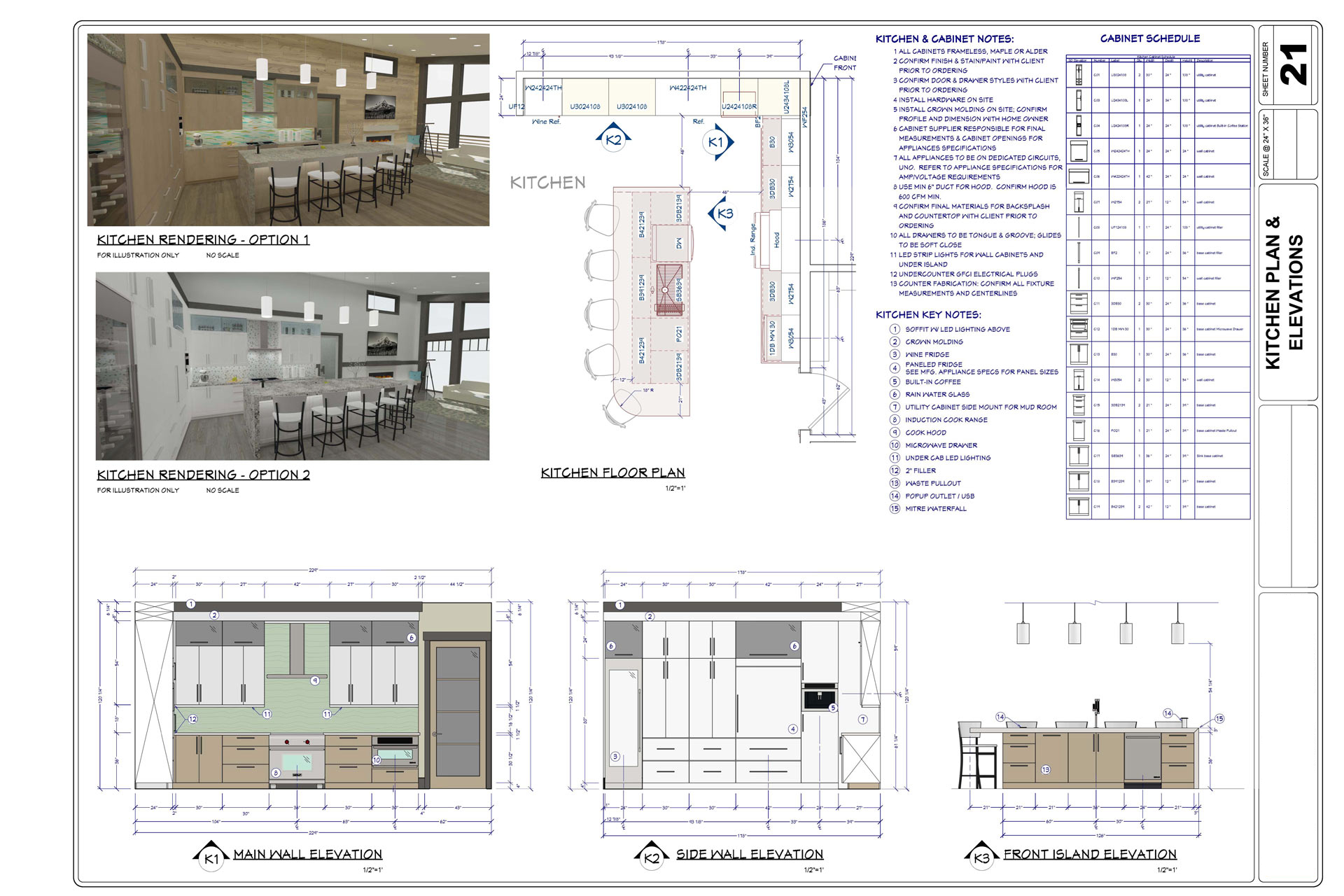Floor Plans
Floor plan drafting services: This is certainly the most important of all. The floor plan enables us to understand the size, shape, and position of a room.

This needs to be very clear. If you are planning to redo a kitchen, then the floor plan has to be very clear as to where the cabinets, sink, island, and appliances will be and how the flow of movement will be as well as eating and dining areas.

Once everything is made clear from your ideas, the implementation of it would be a real artifact and reach your expectations after making all the required changes.
Important!
Although our drafting can be built “as is” in most places, your local building department may have specific requirements. Some of these requirements, including structural engineering, soils reports and energy efficiency calculations may require significant additional investments.
The typical drafting set does not include any plumbing, heating or air conditioning drawings due to the wide variety of local codes and climatic conditions. These details and specifications are easily obtained from your builder, contractor, and/or local suppliers.
Three-dimensional elevations with basic exterior detailing such as trim, masonry, siding, etc provide invaluable views of the finished product that can be altered to limited degree during the drafting revisioning process.
